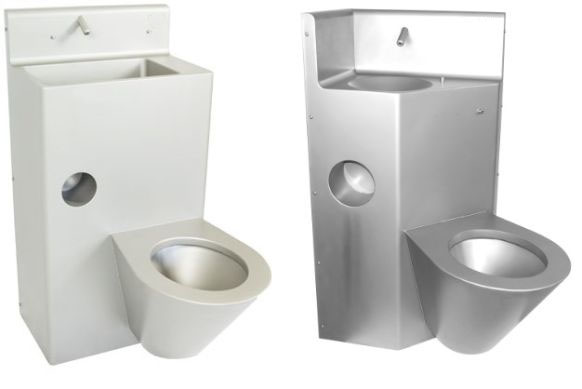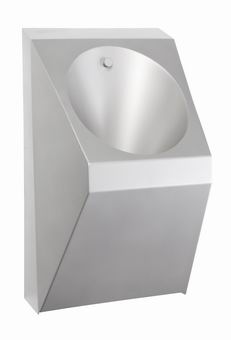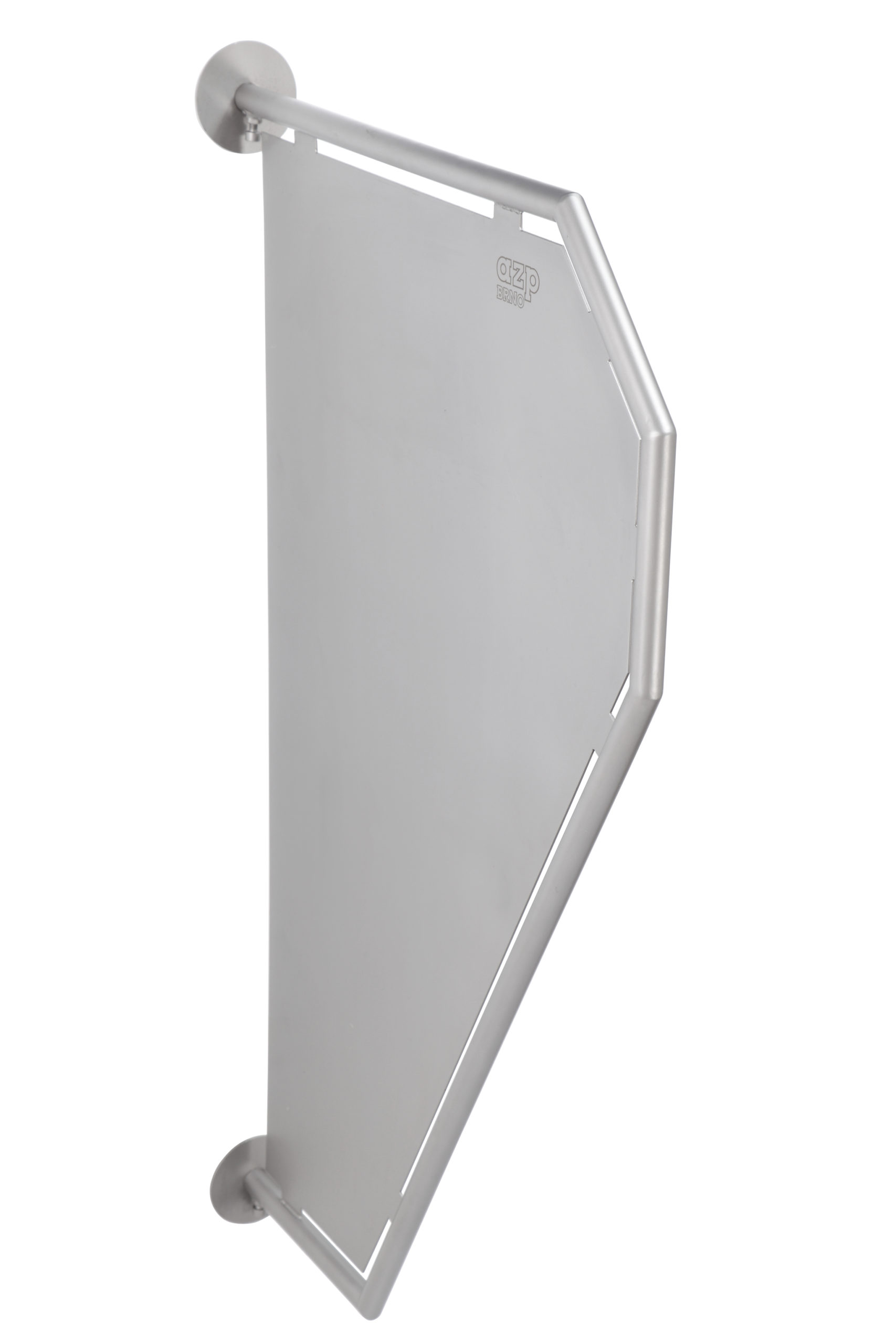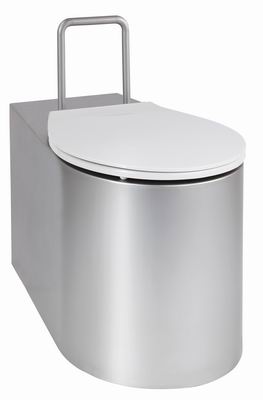BSK 02 safety close-coupled set – toilet and washbasin – different versions
Safety combi set BSK 02 is combination of washbasin and toilet. BSK 02 can be made in different layouts.
BSK 02.KP – safety combi set, perpendicular version, toilet on the right + washbasin
BSK 02.KL – safety combi set, perpendicular version, toilet on the left + washbasin
BSK 02.UP – safety combi set, skew version, toilet on the right + washbasin
BSK 02.UL – safety combi set, skew version, toilet on the left + washbasin
BSK 02Z.KP – safety combi set, perpendicular version, toilet on the right + washbasin, without control for toilet flushing
BSK 02Z.KL – safety combi set, perpendicular version, toilet on the left + washbasin, without control for toilet flushing
BSK 02Z.UP – safety combi set, skew version, toilet on the right + washbasin, without control for toilet flushing
BSK 02Z.UL – safety combi set, skew version, toilet on the left + washbasin, without control for toilet flushing
BSK 02 is manufactured from the stainless steel AISI 304. Other materials (e.g. AISI 316) possible on order. For cleaning we recomnned WÜRTH detergents – material preservation (no. 0893 121 K) and material cleaning (no. 893 121 1).
1 pc. BSK 02.KP – safety combi set, perpendicular version, toilet on the right + washbasin. Controlled by safety buttons with adjustable time of running – 12 V, 50 Hz.
1 pc. BSK 02.UL – safety combi set, skew version, toilet on the left + washbasin.Controlled by safety buttons with adjustable time of running – 12 V, 50 Hz.
| water inlet | G 1/2" and G 1" |
| oultlet pipe | 110 mm |
| power | 12 V, 50 Hz |
| power requirement | max. 20 VA |
| weight | cca 40 kg (depends on version) |
| power supply | ZAC 1/20 (max. 1 x BSK 02) |
| ZAC 1/50 (max. 2 x BSK 02) | |
| ZAC 1/36L (max. 2 x BSK 02) |
Minimal recommended dimensions for installation and requirements for setting up construction (frontal view to wall) - BSK 02.KL
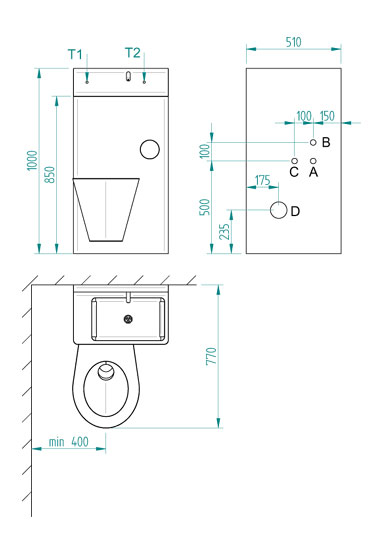
-
- A –
water inlet 1"
- A –
n
-
- B –
premixed water inlet 1/2"
- B –
n
-
- C –
electricity input
- C –
n
-
- D –
outlet
- D –
n
-
- T1 –
control button for flushing (not in BSK 02Z.KL)
- T1 –
n
- T2 –
control button for tap water
Minimal recommended dimensions for installation and requirements for setting up construction (frontal view to wall) - BSK 02.KP
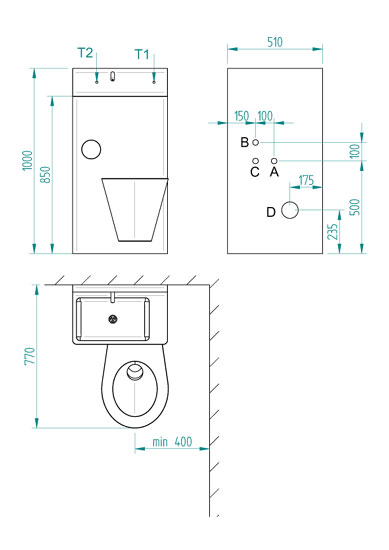
-
- A –
water inlet 1"
- A –
n
-
- B –
premixed water inlet 1/2"
- B –
n
-
- C –
electricity input
- C –
n
-
- D –
outlet
- D –
n
-
- T1 –
control button for flushing (not in BSK 02Z.KP)
- T1 –
n
- T2 –
control button for tap water
Minimal recommended dimensions for installation and requirements for setting up construction (frontal view to wall) - BSK 02.UL
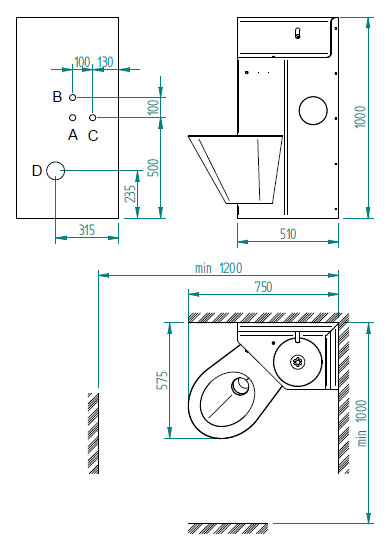
-
- A –
water inlet 1"
- A –
n
-
- B –
premixed water inlet 1/2"
- B –
n
-
- C –
electricity input
- C –
n
-
- D –
outlet
- D –
n
-
- T1 –
control button for flushing (not in BSK 02Z.UL)
- T1 –
n
- T2 –
control button for tap water
Minimal recommended dimensions for installation and requirements for setting up construction (frontal view to wall) - BSK 02.UP
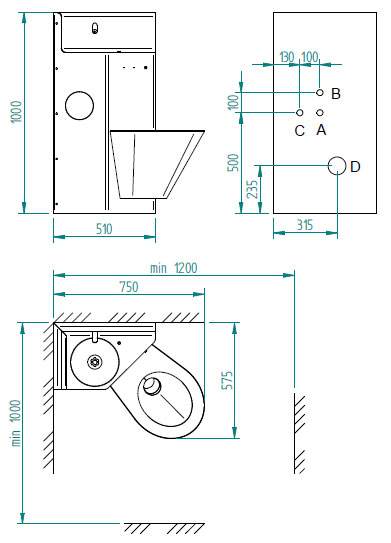
-
- A –
water inlet 1"
- A –
n
-
- B –
premixed water inlet 1/2"
- B –
n
-
- C –
electricity input
- C –
n
-
- D –
outlet
- D –
n
-
- T1 –
control button for flushing (not in BSK 02Z.UP)
- T1 –
n
- T2 –
control button for tap water
